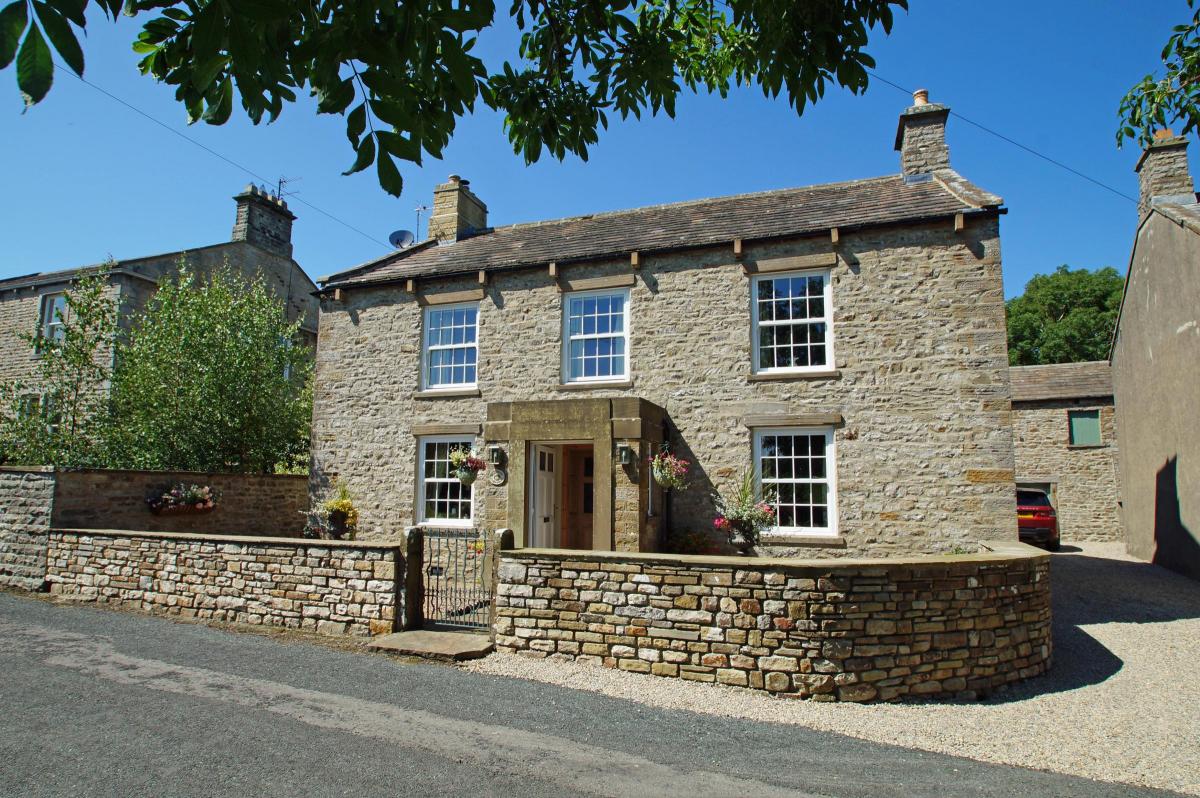WHEN it comes to having space to roam, Well View House certainly offers that, from its 1,800sq.ft of flexible accommodation to its gardens and grounds that extend to approximately one-and-a-half acres in all.
An imposing Georgian residence, Well View House has been completely refurbished by the current owners since they bought it in 2011 and today seamlessly combines period features with elegant contemporary styling.
The ground floor accommodation leads from a traditional entrance porch into a living room, formal dining room with multi-fuel burning stove, separate breakfast room, garden room with study looking over the gardens at the rear, cloakroom, a pantry featuring traditional stone slab shelves and, at its heart, a handcrafted galley kitchen.
Upstairs off a light and airy landing are the family bathroom and three double bedrooms, including the superb master bedroom with a dressing area and en-suite shower room.
Well View House also includes The Stables, a substantial converted barn that can be used for holiday lets or as ancillary accommodation.
Stone steps up to the main door lead into The Stables’ open-plan kitchen/living room which sits above a superb double bedroom with en-suite shower room on the ground floor.
The gardens and grounds of Well View House form a particularly attractive feature of the property. They are divided into various areas which include a secluded formal garden enclosed by period stone walls which is perfect for al fresco dining, a feature fish pond with decking and a summerhouse.
The grounds also include a large workshop, tractor shed, vegetable plot, greenhouse, fruit cage and implement store. The whole property is complemented by a grass paddock with amenity value to the south and west.
Well View House – which is situated in the heart of the village of Aysgarth – is on the market at £675,000. For more information or to arrange a viewing, please contact Robin Jessop Ltd on 01677 425950.









Comments: Our rules
We want our comments to be a lively and valuable part of our community - a place where readers can debate and engage with the most important local issues. The ability to comment on our stories is a privilege, not a right, however, and that privilege may be withdrawn if it is abused or misused.
Please report any comments that break our rules.
Comments are closed on this article.