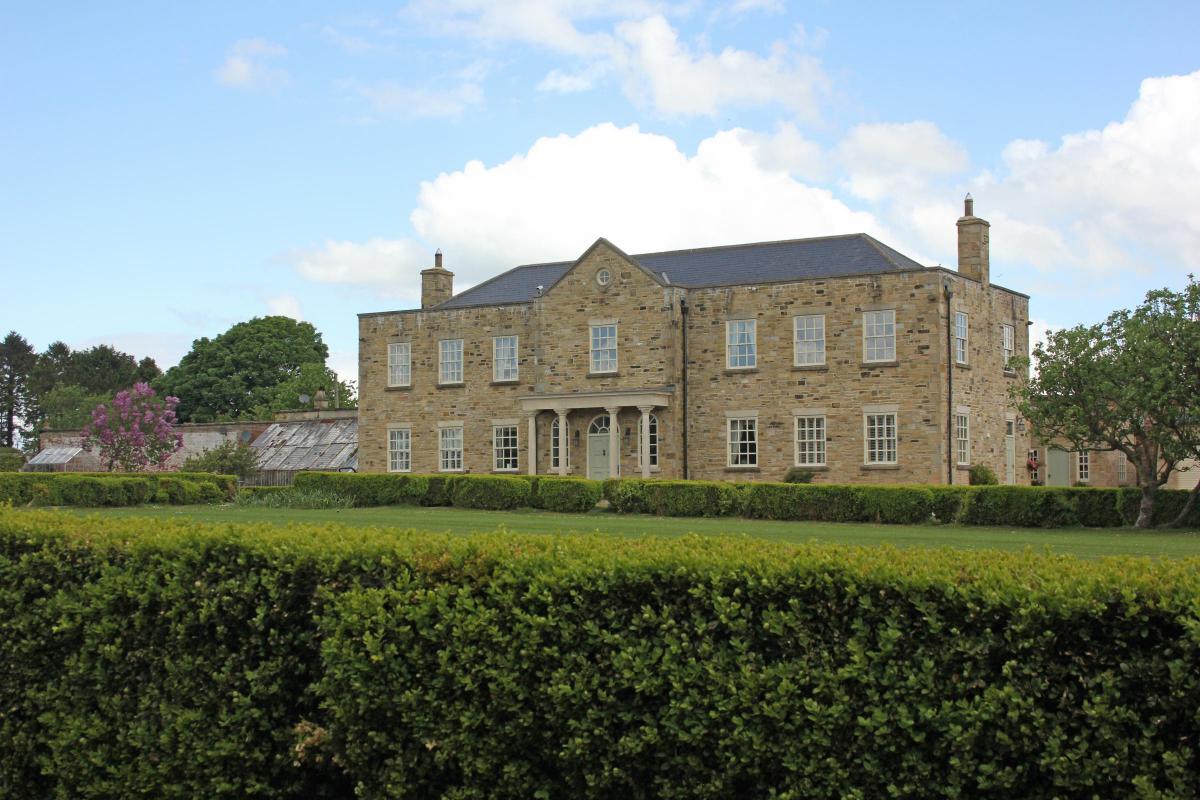STANWICK Grange, in the small village of Stanwick St John, could well be the perfect home for discerning buyers with an interest in all things equestrian.
A mix of old and new, the property itself was built recently in the style of the Georgian period, with a mansard roof and doric columns to the southern façade. The 'old' is provided by its historic walled gardens, which extend to around 1.81 acres and were the original gardens of Stanwick Hall, which no longer exists.
Briefly, the accommodation – which leads from the stunning two-storey main reception hall with its impressive central staircase to two wings – includes a ground floor snug, office, living room, dining room, kitchen, utility room and boot room.
The main living room – with oak flooring and a cream enamel log burner set into a stone hearth with lintel – runs the full depth of the building in the west wing and has French doors to the side garden and glass house area. The living kitchen occupies the full depth of the building in the east wing and is an ideal hub for family life or entertaining, with a superb range of solid oak units with leather-effect granite work surfaces and a cream four-oven, oil-fired Aga set into a recess with multi slate finish.
Upstairs are the spacious master bedroom suite with a walk-in wardrobe and en-suite bathroom with bespoke furniture and a Jacuzzi bath, four further double bedrooms – one with an en-suite shower room – and the family bathroom.
Stanwick Grange's impressive walled garden is laid mainly to lawn, with box hedging. Set into the walls is a large barn/store, and to the rear of the property are the remains of one of the original glass houses and an elevated terrace. The property also benefits from a four car garage adjacent to the house, a tennis court, stable yard with seven loose boxes, a tack room and garage, horse arena and various paddocks. The land extends to around 7.3 acres overall.
Stanwick Grange is on the market at £1.65m.
For more information or to arrange a viewing, please contact GSC Grays on 01748 829217.








Comments: Our rules
We want our comments to be a lively and valuable part of our community - a place where readers can debate and engage with the most important local issues. The ability to comment on our stories is a privilege, not a right, however, and that privilege may be withdrawn if it is abused or misused.
Please report any comments that break our rules.
Comments are closed on this article.